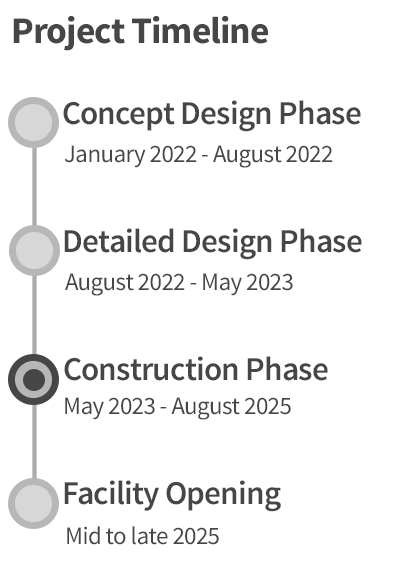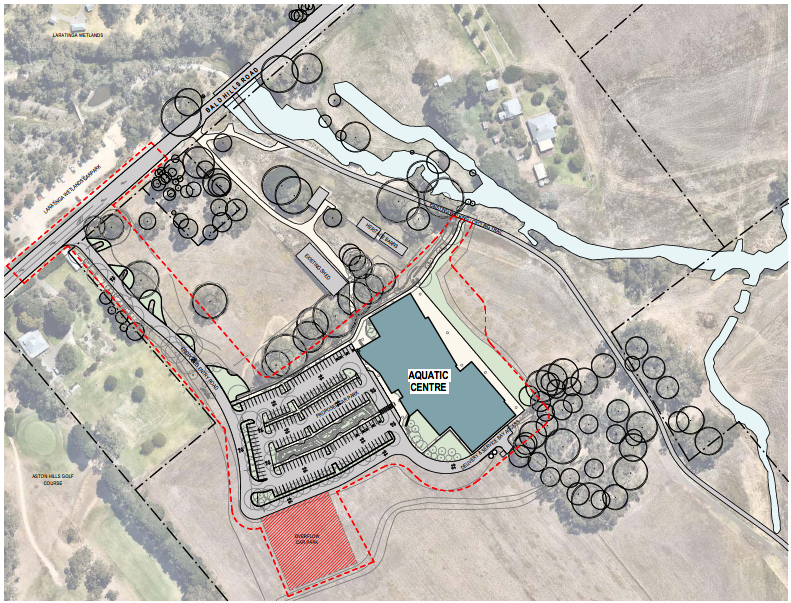About the Project

There are a number of key factors that are driving the direction of this project, they include:
- Ensuring the pool caters for the diverse needs of our community;
- Financial sustainability to limit the impact on ratepayers;
- Ensure the centre is designed to grow as we do;
- Environmentally sensitive design and operation of the facility.
These key directions are fundamental to this projects success in receiving over $22.3million in Federal ($15m) and State Government ($7.3m) funding.
With funding now committed, Council can commence the detailed design and construction phases of this project.
The new facility is to be built on Council-owned land, within a precinct bordered by Bald Hills and Springs Road, Mount Barker. The site already contains Stage 1 of the Summit Sport and Recreation Park, linear trail, heritage barns and will include a planned adventure playground.

The centre will be delivered through a staged approach, recognising that Mount Barker is only at the beginning of its major population growth, so future expansion is likely as our population grows. Key elements of Stage 1 of the indoor facility include:
- 25m x 10 lane competition/lap pool
- Learn to swim pool
- Shallow entry leisure pool/water play
- Warm water therapy pool
- Gym and fitness rooms
- Crèche
- Kiosk/café
- Toilets/change rooms
- Meeting rooms
The design will allow future expansion, to include elements such as:
- Outdoor 50m competition/lap pool
- Expanded aquatic leisure facilities (splash pad, waterslides)
- Indoor sports courts
- Other facilities and activities as may be required.
In May 2022, DesignInc were announced as the lead architect for the project.
Early works commenced in May 2023 with construction expected to be completed by mid to late 2025.

